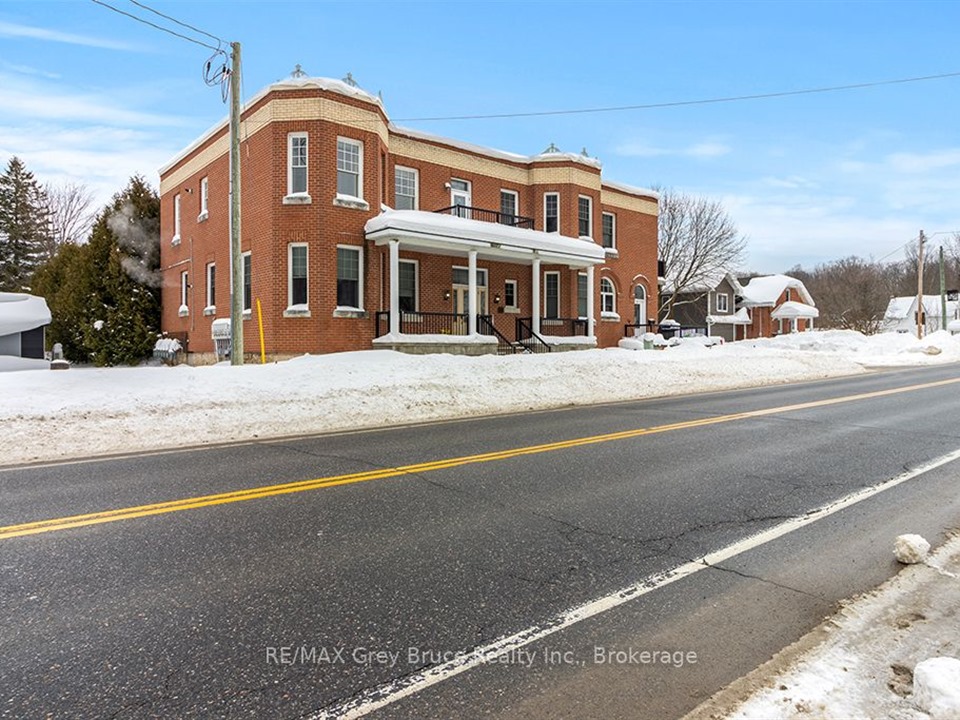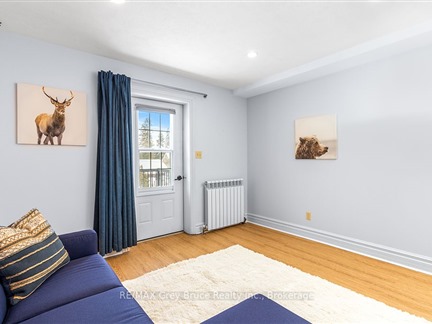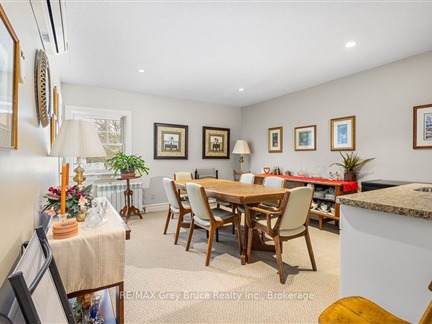355 Princess St 6
Georgian Bluffs, Georgian Bluffs, N0H 2K0
FOR SALE
$269,000

➧
➧








































Browsing Limit Reached
Please Register for Unlimited Access
1
BEDROOMS1
BATHROOMS1
KITCHENS6
ROOMSX11952729
MLSIDContact Us
Property Description
Welcome to unit #6. This 1 bedroom 1 bathroom condo unit in the heart of Shallow Lake offers a dining/kitchen combination, private balcony with power awning, very spacious bedroom, in unit laundry , high ceilings. Paved parking lot with 2 spaces that are undesignated. Everything you need is just steps away from your door, General store, Amici's coffee shop, Heat n Eat meals to go, beautiful walking trails, just minutes to Sauble Beach and so much more. The buildings elevator or staircase can take you to the second floor to unit #6. There is a common area entertainment room equipped with bathroom and small sink, perfect for larger family gatherings. **EXTRAS** PATIO FURNITURE
Call
Property Features
Lake Access, Park, Place Of Worship, Rec Centre, School
Call
Property Details
Street
Community
City
Property Type
Condo Apt, Apartment
Approximate Sq.Ft.
700-799
Taxes
$1,459 (2024)
Basement
Full
Exterior
Brick
Heat Type
Radiant
Heat Source
Gas
Air Conditioning
Wall Unit
Elevator
Yes
Parking Spaces
2
Parking 1
Common
Garage Type
None
Call
Room Summary
| Room | Level | Size | Features |
|---|---|---|---|
| Kitchen | 2nd | 14.11' x 11.81' | Combined W/Dining |
| Dining | 2nd | 14.11' x 8.53' | Combined W/Kitchen |
| Br | 2nd | 13.12' x 10.83' | |
| Living | 2nd | 11.48' x 15.75' | Balcony |
| Bathroom | 2nd | 5.58' x 9.19' | |
| Laundry | 2nd | 2.62' x 2.95' |
Call
Listing contracted with Re/Max Grey Bruce Realty Inc.








































Call